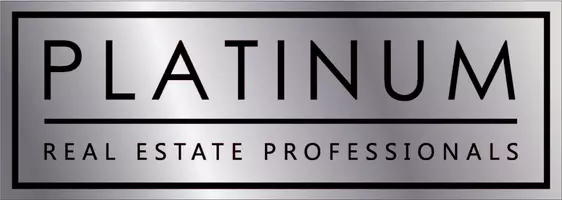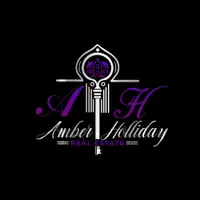$799,000
$799,000
For more information regarding the value of a property, please contact us for a free consultation.
4 Beds
3 Baths
2,487 SqFt
SOLD DATE : 08/15/2025
Key Details
Sold Price $799,000
Property Type Single Family Home
Sub Type Single Family Residence
Listing Status Sold
Purchase Type For Sale
Square Footage 2,487 sqft
Price per Sqft $321
Subdivision Green Valley Ranch-Phase 1 Parcel 20
MLS Listing ID 2699531
Sold Date 08/15/25
Style One Story
Bedrooms 4
Full Baths 3
Construction Status Good Condition,Resale
HOA Fees $75/mo
HOA Y/N Yes
Year Built 1996
Annual Tax Amount $3,868
Lot Size 8,276 Sqft
Acres 0.19
Property Sub-Type Single Family Residence
Property Description
AMAZING single story 3 car garage, pool home nestled in an all-single-story neighborhood in Green Valley Ranch! This upgraded home is in walking distance to the Green Valley District & 2 of the best elementary schools in Hendeson!! The beauty starts at the curb & extends through the covered porch into this lovely 4 bedroom, 3 bath home. The custom kitchen has Professionally stained cabinetry, concrete counters, Quality SS appliances, undermount lighting + a bar area w/a double KitchenAid wine/beverage refrigerator. Laminate & tile floors throughout most of the home. Much of the home has vaulted ceilings adding an open airy feel! The primary St. has 2 large walk-in closets. Beautiful outdoor living area w/ extended covered patio, refreshing pool w/ new pool plaster in 2019, reconditioned pool decking in 2025. As an added outdoor enjoyment, sellers are leaving the free-standing fireplace at the patio, patio heater, quality patio chairs, table & umbrella, Weber Grill & Pool Robot!
Location
State NV
County Clark
Zoning Single Family
Direction From Green Valley and Paseo Verde, Easton Paseo Verde to North on Desert Shadows Trail to South on Blackwood Ln. West on Bobtail Cr. to Southeast to Chestnut Ridge Cr. home is on the right (there is no sign)
Interior
Interior Features Ceiling Fan(s), Primary Downstairs, Window Treatments
Heating Gas, Multiple Heating Units
Cooling Central Air, Electric, 2 Units
Flooring Carpet, Ceramic Tile, Laminate
Fireplaces Number 1
Fireplaces Type Family Room, Gas
Furnishings Furnished Or Unfurnished
Fireplace Yes
Window Features Blinds,Double Pane Windows,Drapes,Low-Emissivity Windows
Appliance Built-In Electric Oven, Dryer, Dishwasher, Gas Cooktop, Disposal, Microwave, Refrigerator, Water Softener Owned, Water Purifier, Washer
Laundry Cabinets, Gas Dryer Hookup, Main Level, Laundry Room, Sink
Exterior
Exterior Feature Patio, Private Yard, Sprinkler/Irrigation
Parking Features Attached, Garage, Open, Private
Garage Spaces 3.0
Fence Block, Back Yard
Pool In Ground, Private
Utilities Available Underground Utilities
Water Access Desc Public
Roof Type Tile
Porch Covered, Patio
Garage Yes
Private Pool Yes
Building
Lot Description Drip Irrigation/Bubblers, Desert Landscaping, Landscaped, Sprinklers Timer, Trees, < 1/4 Acre
Faces North
Story 1
Sewer Public Sewer
Water Public
Construction Status Good Condition,Resale
Schools
Elementary Schools Twitchell, Neil C., Vanderburg, John C.
Middle Schools Miller Bob
High Schools Coronado High
Others
HOA Name Green Valley Ranch
HOA Fee Include Association Management
Senior Community No
Tax ID 178-20-212-031
Acceptable Financing Cash, Conventional, VA Loan
Listing Terms Cash, Conventional, VA Loan
Financing Cash
Read Less Info
Want to know what your home might be worth? Contact us for a FREE valuation!

Our team is ready to help you sell your home for the highest possible price ASAP

Copyright 2025 of the Las Vegas REALTORS®. All rights reserved.
Bought with Lia Barfield Local Living Real Estate
"My job is to find and attract mastery-based agents to the office, protect the culture, and make sure everyone is happy! "







