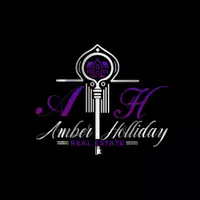$2,000,000
$2,300,000
13.0%For more information regarding the value of a property, please contact us for a free consultation.
4 Beds
7 Baths
5,519 SqFt
SOLD DATE : 05/15/2025
Key Details
Sold Price $2,000,000
Property Type Single Family Home
Sub Type Single Family Residence
Listing Status Sold
Purchase Type For Sale
Square Footage 5,519 sqft
Price per Sqft $362
MLS Listing ID 2595003
Sold Date 05/15/25
Style Two Story
Bedrooms 4
Full Baths 5
Half Baths 2
Construction Status Excellent,Resale
HOA Y/N No
Year Built 2021
Annual Tax Amount $10,844
Lot Size 0.450 Acres
Acres 0.45
Property Sub-Type Single Family Residence
Property Description
Welcome to 20 Lassen in the heart of Red Rock Canyon. An exquisite custom-built home which blends timeless elegance with modern amenities. Enter to Corinthian columns and a grand French cast stone custom mantle, pure elegant ambiance. The formal dining room enjoys views of Red Rock Canyon. The kitchen is equipped with a butler's pantry, 6 burner Fulgor Italian range, convection double ovens, Rohl brass pot-filler, and duo dishwashers. The adjacent great room entertains with 85” TV & surround sound. The open concept allows entertaining to flow into the adjacent den with wet bar, breakfast room, or back covered patio. The bedrooms and bathrooms are equally luxurious, with a primary suite with a private sitting area and 19x16 glorious bathroom suite & two grand closets. Family Room Up & 3 additional bedrooms with full baths and walk-in closets. The tandem 9-car garage includes 17x50x12 RV garage. Owned Solar system-10'&12' ceilings-6 AC Units-2 Evap-Security Cameras-Alarm-Water Treatment
Location
State NV
County Clark
Zoning Single Family
Direction 159 to Blue Diamond to 9 Lassen
Interior
Interior Features Bedroom on Main Level, Ceiling Fan(s), Primary Downstairs, Solar Tube(s), Window Treatments
Heating Gas, Multiple Heating Units
Cooling Central Air, Evaporative Cooling, Electric, 2 Units
Flooring Tile
Fireplaces Number 3
Fireplaces Type Bedroom, Family Room, Gas, Living Room, Wood Burning
Furnishings Furnished Or Unfurnished
Fireplace Yes
Window Features Blinds,Double Pane Windows
Appliance Built-In Electric Oven, Dryer, ENERGY STAR Qualified Appliances, Disposal, Refrigerator, Water Softener Owned, Water Purifier, Washer
Laundry Gas Dryer Hookup, Main Level, Laundry Room
Exterior
Exterior Feature Courtyard, Porch, Patio, Private Yard, Sprinkler/Irrigation
Parking Features Air Conditioned Garage, Attached, Exterior Access Door, Finished Garage, Garage, Golf Cart Garage, Garage Door Opener, Inside Entrance, Open, RV Garage, RV Hook-Ups, RV Access/Parking, Shelves, Storage, Tandem, Workshop in Garage
Garage Spaces 9.0
Fence Back Yard, Wood
Pool Association
Amenities Available Basketball Court, Playground, Park, Pool
View Y/N Yes
Water Access Desc Public
View Mountain(s)
Roof Type Pitched,Tile
Porch Covered, Patio, Porch
Garage Yes
Private Pool No
Building
Lot Description 1/4 to 1 Acre Lot, Garden, Sprinklers In Front, Sprinklers Timer
Faces West
Story 2
Sewer Public Sewer
Water Public
Construction Status Excellent,Resale
Schools
Elementary Schools Blue Diamond, Blue Diamond
Middle Schools Faiss, Wilbur & Theresa
High Schools Sierra Vista High
Others
Senior Community No
Tax ID 175-07-706-005
Acceptable Financing Cash, Conventional
Listing Terms Cash, Conventional
Financing Cash
Read Less Info
Want to know what your home might be worth? Contact us for a FREE valuation!

Our team is ready to help you sell your home for the highest possible price ASAP

Copyright 2025 of the Las Vegas REALTORS®. All rights reserved.
Bought with Pauline Van Betten Realty ONE Group, Inc
"My job is to find and attract mastery-based agents to the office, protect the culture, and make sure everyone is happy! "






