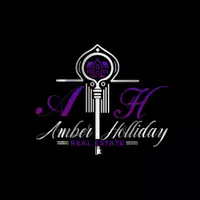$516,000
$525,000
1.7%For more information regarding the value of a property, please contact us for a free consultation.
3 Beds
2 Baths
1,846 SqFt
SOLD DATE : 03/25/2025
Key Details
Sold Price $516,000
Property Type Single Family Home
Sub Type Single Family Residence
Listing Status Sold
Purchase Type For Sale
Square Footage 1,846 sqft
Price per Sqft $279
Subdivision Del Webb Communities
MLS Listing ID 2648956
Sold Date 03/25/25
Style One Story
Bedrooms 3
Three Quarter Bath 2
Construction Status Good Condition,Resale
HOA Fees $79/mo
HOA Y/N Yes
Year Built 1997
Annual Tax Amount $2,206
Lot Size 5,662 Sqft
Acres 0.13
Property Sub-Type Single Family Residence
Property Description
COMPLETELY RENOVATED AND A TRUE 3-BEDROOM!! NV. One-of-a-kind open floor plan with added living area to the family room making it a great gathering place! The all new kitchen has been opened up creating a seamless transition from the kitchen to the dining area and the family room. All new quartz countertops with new two-tone custom oak and white shaker cabinets all soft-close hinges and drawers. Both bathrooms are all new with modern custom tile showers. Actual GLA is 1,630 due to the owners converting an enclosed patio back to a traditional patio. Don't miss this opportunity to live in an amazing 55+ community with some of the best amenities you'll find in a master planned country club.
Location
State NV
County Clark
Community Pool
Zoning Single Family
Direction From Green Valley Parkway & Horizon Ridge. Go East on Horizon Ridge, then turn left on Carmel Mesa then right on Joy View and the property is on your left on the corner of Joy View and Dalgreen.
Interior
Interior Features Bedroom on Main Level, Ceiling Fan(s), Primary Downstairs
Heating Central, Gas
Cooling Central Air, Electric
Flooring Luxury Vinyl, Luxury VinylPlank
Fireplaces Number 1
Fireplaces Type Electric, Family Room
Furnishings Unfurnished
Fireplace Yes
Window Features Double Pane Windows
Appliance Built-In Gas Oven, Dryer, ENERGY STAR Qualified Appliances, Gas Cooktop, Disposal, Gas Range, Microwave, Refrigerator, Water Heater, Washer
Laundry Gas Dryer Hookup, In Garage
Exterior
Exterior Feature Patio, Sprinkler/Irrigation
Parking Features Attached, Epoxy Flooring, Garage, Private
Garage Spaces 2.0
Fence Block, Partial
Pool Community
Community Features Pool
Utilities Available Underground Utilities
Amenities Available Business Center, Clubhouse, Fitness Center, Golf Course, Pickleball, Pool, Recreation Room, Spa/Hot Tub, Tennis Court(s)
View Y/N No
Water Access Desc Public
View None
Roof Type Tile
Porch Covered, Patio
Garage Yes
Private Pool No
Building
Lot Description Drip Irrigation/Bubblers, Desert Landscaping, Landscaped, < 1/4 Acre
Faces East
Story 1
Sewer Public Sewer
Water Public
Construction Status Good Condition,Resale
Schools
Elementary Schools Vanderburg, John C., Vanderburg, John C.
Middle Schools Miller Bob
High Schools Coronado High
Others
HOA Name Sun City Macdonald R
HOA Fee Include Association Management,Insurance,Maintenance Grounds,Recreation Facilities
Senior Community Yes
Tax ID 178-29-610-170
Acceptable Financing Cash, Conventional, FHA, VA Loan
Listing Terms Cash, Conventional, FHA, VA Loan
Financing Cash
Read Less Info
Want to know what your home might be worth? Contact us for a FREE valuation!

Our team is ready to help you sell your home for the highest possible price ASAP

Copyright 2025 of the Las Vegas REALTORS®. All rights reserved.
Bought with Cynthia Lowman Trifecta Realty & Property Mgt
"My job is to find and attract mastery-based agents to the office, protect the culture, and make sure everyone is happy! "






