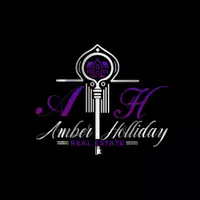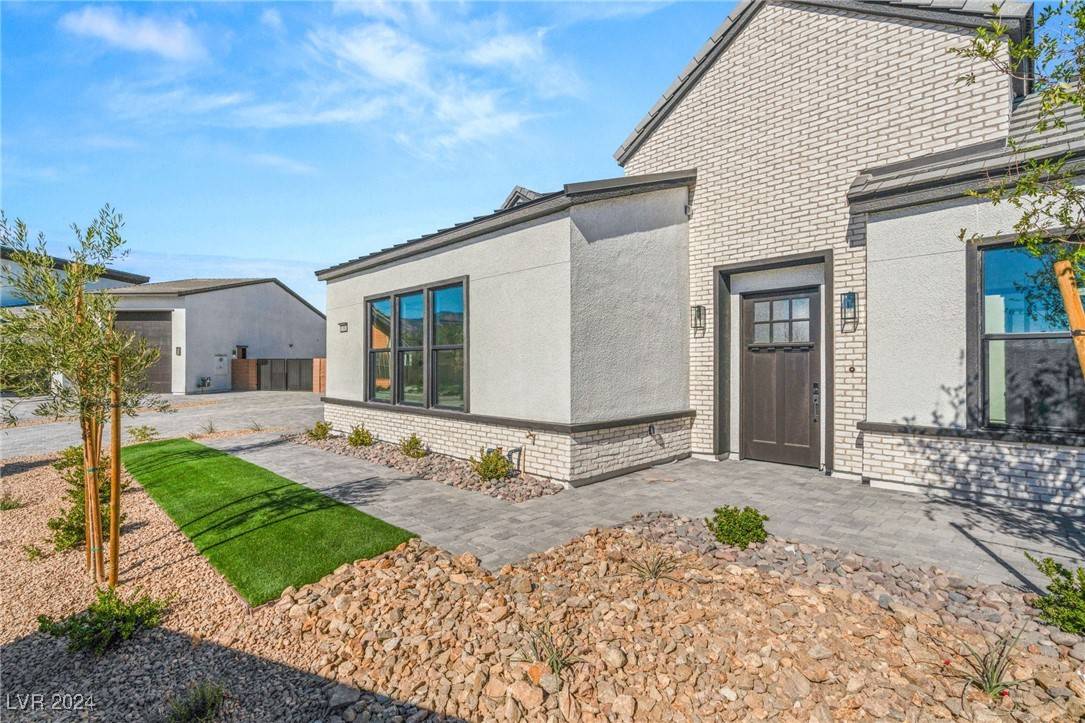$1,945,000
$1,945,000
For more information regarding the value of a property, please contact us for a free consultation.
5 Beds
6 Baths
4,352 SqFt
SOLD DATE : 03/17/2025
Key Details
Sold Price $1,945,000
Property Type Single Family Home
Sub Type Single Family Residence
Listing Status Sold
Purchase Type For Sale
Square Footage 4,352 sqft
Price per Sqft $446
Subdivision Tee Pee & Centennial
MLS Listing ID 2631674
Sold Date 03/17/25
Style One Story
Bedrooms 5
Full Baths 5
Half Baths 1
Construction Status New Construction,Resale
HOA Fees $100/mo
HOA Y/N Yes
Year Built 2024
Annual Tax Amount $2,866
Lot Size 0.490 Acres
Acres 0.49
Property Sub-Type Single Family Residence
Property Description
Your dream one-story home in Centennial Hills awaits you. This 5 bed, 5.5 bath new build masterpiece from Landon Miller Homes features his signature modern farmhouse floor plan without a single expense spared. Upgrades include solid core doors, an RV garage with 18' ceilings, a 20' sliding door that opens to an extended covered patio off the great room, a 72" fireplace in the great room, a master patio fireplace, a courtyard fireplace, a high-end kitchen signature suite appliance package (LG) with additional space for a prep kitchen, floating vanities and flooring/tile upgrades. The master suite features a glass- enclosed separate tub and shower and a massive walk-in closet. Each bedroom features its own full en-suite bathroom. The backyard offers a massive blank canvass for you to turn your vision into the ideal entertaining oasis. *HOME IS COMPLETED*
Location
State NV
County Clark
Zoning Single Family
Direction 215 N to Hualapai Way exit 35 , Right on N Hualapai Way, Left on Centennial Pkwy, Right on Tee Pee Ln
Interior
Interior Features Ceiling Fan(s), Primary Downstairs, Window Treatments
Heating Central, Gas, Multiple Heating Units
Cooling Central Air, Electric, 2 Units
Flooring Hardwood, Laminate
Fireplaces Number 1
Fireplaces Type Electric, Great Room
Furnishings Unfurnished
Fireplace Yes
Window Features Blinds,Double Pane Windows
Appliance Built-In Gas Oven, Double Oven, Dryer, Gas Cooktop, Disposal, Gas Range, Microwave, Refrigerator, Washer
Laundry Gas Dryer Hookup, Laundry Room
Exterior
Exterior Feature Private Yard
Parking Features Attached, Garage, Garage Door Opener, Inside Entrance, Private, RV Access/Parking, RV Paved
Garage Spaces 4.0
Fence Block, Back Yard
Utilities Available Underground Utilities
Amenities Available Gated
Water Access Desc Public
Roof Type Asphalt,Composition,Shingle
Garage Yes
Private Pool No
Building
Lot Description 1/4 to 1 Acre Lot, Desert Landscaping, Landscaped
Faces West
Story 1
Sewer Public Sewer
Water Public
New Construction Yes
Construction Status New Construction,Resale
Schools
Elementary Schools Darnell, Marshall C, Darnell, Marshall C
Middle Schools Escobedo Edmundo
High Schools Centennial
Others
HOA Name Bella Park
HOA Fee Include Association Management
Senior Community No
Tax ID 125-30-514-004
Acceptable Financing Cash, Conventional, FHA, VA Loan
Listing Terms Cash, Conventional, FHA, VA Loan
Financing Conventional
Read Less Info
Want to know what your home might be worth? Contact us for a FREE valuation!

Our team is ready to help you sell your home for the highest possible price ASAP

Copyright 2025 of the Las Vegas REALTORS®. All rights reserved.
Bought with Camila Lincowski Platinum Real Estate Prof
"My job is to find and attract mastery-based agents to the office, protect the culture, and make sure everyone is happy! "






