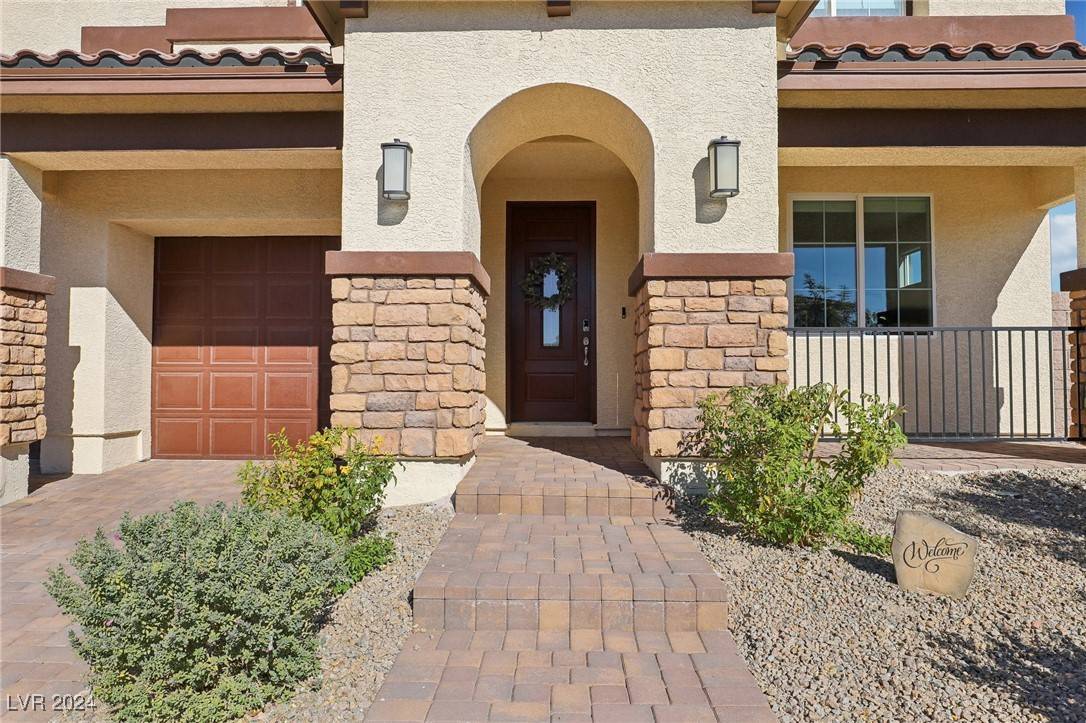$1,235,000
$1,285,000
3.9%For more information regarding the value of a property, please contact us for a free consultation.
5 Beds
4 Baths
3,819 SqFt
SOLD DATE : 01/13/2025
Key Details
Sold Price $1,235,000
Property Type Single Family Home
Sub Type Single Family Residence
Listing Status Sold
Purchase Type For Sale
Square Footage 3,819 sqft
Price per Sqft $323
Subdivision Ann & Hualapai North - Phase 2
MLS Listing ID 2630524
Sold Date 01/13/25
Style Two Story
Bedrooms 5
Full Baths 3
Half Baths 1
Construction Status Resale,Very Good Condition
HOA Fees $96/mo
HOA Y/N Yes
Year Built 2023
Annual Tax Amount $2,211
Lot Size 0.430 Acres
Acres 0.43
Property Sub-Type Single Family Residence
Property Description
Love at first sight! Prepare to be impressed over and over again with this magnificent 5-bed, 4-bath masterpiece with 4-car garage and true RV parking. Enjoy tall 9' ceilings, 8' doors, birch luxury vinyl plank flooring, and 2-tone paint, accented by decadent 7” baseboards. Modern features include electronic shades, smart doorbell and locks, and structured wiring that provides hard-wired internet in every room. Kitchen boasts tall, dark maple cabinets, full rock backsplash, stainless steel appliances, 5-burner cooktop, 2 gas ovens, and built-in microwave. Future proofed with upstairs and downstairs master bedrooms. Prestigious custom California Closets include island and glass cabinets. Save the outside for last, it is stunning! Saltwater pool and spa has waterfalls and gas-powered fire accents. Relax in the sunken porch with a waterfall wall and gas firepit. Live the good life with FULL outdoor kitchen with fridge, pizza oven, grill, and griddle. Ultra-rare find, come see it today!
Location
State NV
County Clark
Zoning Single Family
Direction From I-215, exit onto Ann Rd. and head east. Turn right onto Alpine Ridge Way, then take the roundabout exit to Grapevine Hill Ave. Continue east, and the home will be on the left.
Interior
Interior Features Bedroom on Main Level, Ceiling Fan(s), Primary Downstairs, Window Treatments
Heating Central, Gas
Cooling Central Air, Electric, 2 Units
Flooring Carpet, Luxury Vinyl, Luxury VinylPlank
Fireplaces Number 2
Fireplaces Type Electric, Family Room, Gas
Furnishings Furnished Or Unfurnished
Fireplace Yes
Window Features Double Pane Windows,Low-Emissivity Windows,Window Treatments
Appliance Built-In Gas Oven, Double Oven, Dishwasher, Gas Cooktop, Disposal, Microwave, Water Softener Owned, Water Heater
Laundry Cabinets, Gas Dryer Hookup, Laundry Room, Sink, Upper Level
Exterior
Exterior Feature Built-in Barbecue, Barbecue, Porch, Patio, Private Yard, RV Hookup
Parking Features Attached, Garage, Private, RV Hook-Ups, RV Potential, RV Gated, RV Access/Parking, RV Paved
Garage Spaces 4.0
Fence Block, Full
Pool In Ground, Private, Salt Water, Waterfall
Utilities Available Underground Utilities
Amenities Available Gated
View Y/N Yes
Water Access Desc Public
View City, Mountain(s)
Roof Type Tile
Porch Patio, Porch
Garage Yes
Private Pool Yes
Building
Lot Description 1/4 to 1 Acre Lot, Desert Landscaping, Sprinklers In Rear, Landscaped, Synthetic Grass
Faces South
Story 2
Builder Name DR Horton
Sewer Public Sewer
Water Public
Construction Status Resale,Very Good Condition
Schools
Elementary Schools Allen, Dean La Mar, Allen, Dean La Mar
Middle Schools Leavitt Justice Myron E
High Schools Centennial
Others
HOA Name Acacia Landing
Senior Community No
Tax ID 126-36-511-026
Ownership Single Family Residential
Security Features Security System Owned,Fire Sprinkler System,Gated Community
Acceptable Financing Cash, Conventional
Listing Terms Cash, Conventional
Financing Conventional
Read Less Info
Want to know what your home might be worth? Contact us for a FREE valuation!

Our team is ready to help you sell your home for the highest possible price ASAP

Copyright 2025 of the Las Vegas REALTORS®. All rights reserved.
Bought with Zachary M. Hare Platinum Real Estate Prof
"My job is to find and attract mastery-based agents to the office, protect the culture, and make sure everyone is happy! "






