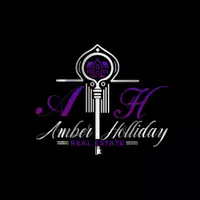$295,000
$299,999
1.7%For more information regarding the value of a property, please contact us for a free consultation.
3 Beds
2 Baths
1,222 SqFt
SOLD DATE : 12/26/2024
Key Details
Sold Price $295,000
Property Type Single Family Home
Sub Type Single Family Residence
Listing Status Sold
Purchase Type For Sale
Square Footage 1,222 sqft
Price per Sqft $241
Subdivision Rancho Vista Estates U3
MLS Listing ID 2626284
Sold Date 12/26/24
Style One Story
Bedrooms 3
Full Baths 2
Construction Status Resale,Very Good Condition
HOA Y/N No
Year Built 2006
Annual Tax Amount $1,062
Lot Size 0.280 Acres
Acres 0.28
Property Sub-Type Single Family Residence
Property Description
Move-in ready!! This beautifully updated 3/2 home is nestled on a spacious lot. Step inside to find a fresh, inviting atmosphere with new paint, modern light fixtures, white cabinets with new hardware throughout, granite countertops, and new flooring too! The covered patio overlooks the lush backyard filled with mature trees, waiting for your personal touch. The fully fenced yard includes a dog run, ensuring your pets have their own space to play. The 2-car garage comes equipped with convenient storage shelves, a new water heater, and a utility door leading directly to the backyard. Plus, an RV gate and parking provide flexibility for your recreational vehicles in this non-HOA neighborhood, where the only association is for the well supply. Located just moments from the highway, you'll have easy access to city amenities while enjoying the tranquility of mountain views & ample outdoor space. Don't miss your chance to make this charming home yours!!
Location
State NV
County Nye
Zoning Single Family
Direction Hwy 160 & Basin Ave; L onto Basin to Linda St; turn R and then L onto W Sierra Vista Circle. Property will be on your L! Welcome home!!! Address is: 1101 West Sierra Vista Circle S
Interior
Interior Features Ceiling Fan(s)
Heating Central, Electric
Cooling Central Air, Electric
Flooring Carpet, Ceramic Tile, Laminate
Furnishings Unfurnished
Fireplace No
Window Features Blinds,Double Pane Windows
Appliance Dryer, Electric Range, Disposal, Refrigerator, Washer
Laundry Electric Dryer Hookup, In Garage
Exterior
Exterior Feature Dog Run, Patio, Private Yard
Parking Features Attached, Exterior Access Door, Garage, Inside Entrance, Private, RV Gated, RV Access/Parking, Storage
Garage Spaces 2.0
Fence Back Yard, Wood
Utilities Available Electricity Available, Septic Available
Amenities Available None
Water Access Desc Community/Coop,Shared Well
Roof Type Composition,Shingle
Porch Covered, Patio
Garage Yes
Private Pool No
Building
Lot Description 1/4 to 1 Acre Lot, Landscaped, Rocks
Faces North
Story 1
Sewer Septic Tank
Water Community/Coop, Shared Well
Construction Status Resale,Very Good Condition
Schools
Elementary Schools Manse, Manse
Middle Schools Rosemary Clarke
High Schools Pahrump Valley
Others
HOA Fee Include None
Senior Community No
Tax ID 36-061-32
Acceptable Financing Cash, Conventional, FHA, VA Loan
Listing Terms Cash, Conventional, FHA, VA Loan
Financing Conventional
Read Less Info
Want to know what your home might be worth? Contact us for a FREE valuation!

Our team is ready to help you sell your home for the highest possible price ASAP

Copyright 2025 of the Las Vegas REALTORS®. All rights reserved.
Bought with Sergio G. Rubalcaba Keller Williams Realty Las Veg
"My job is to find and attract mastery-based agents to the office, protect the culture, and make sure everyone is happy! "






