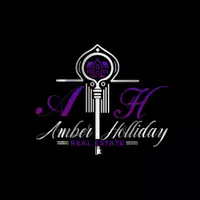$1,225,000
$1,249,999
2.0%For more information regarding the value of a property, please contact us for a free consultation.
5 Beds
3 Baths
4,388 SqFt
SOLD DATE : 10/22/2024
Key Details
Sold Price $1,225,000
Property Type Single Family Home
Sub Type Single Family Residence
Listing Status Sold
Purchase Type For Sale
Square Footage 4,388 sqft
Price per Sqft $279
Subdivision Carriage Lane 2-Phase 2
MLS Listing ID 2613855
Sold Date 10/22/24
Style Two Story
Bedrooms 5
Full Baths 3
Construction Status Excellent,Resale
HOA Fees $75/mo
HOA Y/N Yes
Year Built 2002
Annual Tax Amount $4,849
Lot Size 8,276 Sqft
Acres 0.19
Property Sub-Type Single Family Residence
Property Description
Newly renovated 5 bedroom home in the heart of Green Valley. Conveniently located in a beautiful gated community near shopping centers, restaurants, and highly rated schools. Situated on a highly desired cul-de-sac with driveway & entry pavers. Grand entry way with high vaulted ceilings, brand new banisters, and a floor to ceiling smooth finish led fireplace. Spacious open floor plan with 2 living areas and a 12 foot slider that opens to the pool. Backyard paradise with new turf, covered patio, and lush landscaping. The new kitchen features white oak cabinets, quartz countertops, walk in pantry, all new stainless appliances, custom hood, wood shelving, and undermount led lighting to illuminate the kitchen. Downstairs has a separate guest room and full bath. Upstairs loft and massive covered balcony. The primary suite features a fireplace sitting area, office, huge walk in closet, wrap around balcony, and stunning bath with large format tiles, separate shower and soaking tub. Must see!
Location
State NV
County Clark
Zoning Single Family
Direction 215 South; Green Valley Pkwy; W Paseo Verde; S Carnegie; Right Desert Cove; Right Antique Blossom; Left Calendula
Interior
Interior Features Bedroom on Main Level, Window Treatments
Heating Central, Gas
Cooling Central Air, Electric
Flooring Carpet, Ceramic Tile
Fireplaces Number 1
Fireplaces Type Family Room, Gas
Furnishings Unfurnished
Fireplace Yes
Window Features Double Pane Windows,Plantation Shutters
Appliance Dryer, Dishwasher, Gas Cooktop, Disposal, Microwave, Refrigerator, Washer
Laundry Gas Dryer Hookup, Main Level
Exterior
Exterior Feature Patio, Private Yard, Sprinkler/Irrigation
Parking Features Attached, Garage, Private
Garage Spaces 3.0
Fence Block, Back Yard
Pool Pool/Spa Combo, Waterfall
Utilities Available Cable Available
Amenities Available Gated
Water Access Desc Public
Roof Type Tile
Porch Patio
Garage Yes
Private Pool Yes
Building
Lot Description Drip Irrigation/Bubblers, Desert Landscaping, Landscaped, < 1/4 Acre
Faces East
Story 2
Sewer Public Sewer
Water Public
Construction Status Excellent,Resale
Schools
Elementary Schools Taylor, Glen C., Taylor, Glen C.
Middle Schools Miller Bob
High Schools Coronado High
Others
HOA Name Desert Cove
HOA Fee Include Association Management
Senior Community No
Tax ID 178-30-114-013
Acceptable Financing Cash, Conventional
Listing Terms Cash, Conventional
Financing Conventional
Read Less Info
Want to know what your home might be worth? Contact us for a FREE valuation!

Our team is ready to help you sell your home for the highest possible price ASAP

Copyright 2025 of the Las Vegas REALTORS®. All rights reserved.
Bought with Noah F. Herrera Platinum Real Estate Prof
"My job is to find and attract mastery-based agents to the office, protect the culture, and make sure everyone is happy! "






