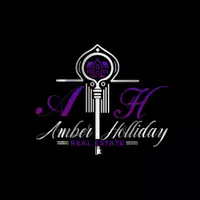$344,900
$344,900
For more information regarding the value of a property, please contact us for a free consultation.
2 Beds
2 Baths
1,082 SqFt
SOLD DATE : 08/23/2024
Key Details
Sold Price $344,900
Property Type Townhouse
Sub Type Townhouse
Listing Status Sold
Purchase Type For Sale
Square Footage 1,082 sqft
Price per Sqft $318
Subdivision Environment For Living At Agate- Twnhms
MLS Listing ID 2599558
Sold Date 08/23/24
Style One Story
Bedrooms 2
Full Baths 2
Construction Status Good Condition,Resale
HOA Fees $70/mo
HOA Y/N Yes
Year Built 2003
Annual Tax Amount $1,018
Lot Size 2,178 Sqft
Acres 0.05
Property Sub-Type Townhouse
Property Description
Upgraded Single story townhome in convenient location. Recently remodeled to include: Laminate Wood flooring throughout, Quartz counters, upgraded base boards, inviting backyard space, EV Charger and Solar (Paid off). Kitchen includes stainless appliances & sink
w/breakfast bar over looking the living area. The oversized bedrooms include mirrored closet doors and ceiling fans, spacious laundry room w/cabinets, stainless kitchen appliances and secured front entry. This great property will not last. Don't miss out.
Location
State NV
County Clark
Community Pool
Zoning Single Family
Direction I-15 to Blue Diamond Exit head east, Right on Las Vegas Blvd., Left on Agate, Right on Kimo, Left on Dunstan, home on left. Guest parking ONLY and it is one unit down on the left as well.
Interior
Interior Features Bedroom on Main Level, Ceiling Fan(s), Primary Downstairs
Heating Central, Gas
Cooling Central Air, Electric
Flooring Laminate
Furnishings Furnished Or Unfurnished
Fireplace No
Window Features Blinds,Double Pane Windows,Insulated Windows
Appliance Dryer, Dishwasher, ENERGY STAR Qualified Appliances, Disposal, Gas Range, Microwave, Refrigerator, Washer
Laundry Gas Dryer Hookup, Main Level, Laundry Room
Exterior
Exterior Feature Courtyard, Patio, Private Yard, Sprinkler/Irrigation
Parking Features Attached, Finished Garage, Garage, Garage Door Opener, Guest, Inside Entrance
Garage Spaces 2.0
Fence Block, Back Yard
Pool Community
Community Features Pool
Amenities Available Pool
Water Access Desc Public
Roof Type Tile
Porch Covered, Patio
Garage Yes
Private Pool No
Building
Lot Description Drip Irrigation/Bubblers, Desert Landscaping, Landscaped, < 1/4 Acre
Faces North
Story 1
Sewer Public Sewer
Water Public
Construction Status Good Condition,Resale
Schools
Elementary Schools Hummell, John R., Hummell, John R.
Middle Schools Silvestri
High Schools Liberty
Others
HOA Name Serenity
HOA Fee Include Common Areas,Taxes
Senior Community No
Tax ID 177-20-511-044
Security Features Controlled Access
Acceptable Financing Cash, Conventional, FHA, VA Loan
Listing Terms Cash, Conventional, FHA, VA Loan
Financing Conventional
Read Less Info
Want to know what your home might be worth? Contact us for a FREE valuation!

Our team is ready to help you sell your home for the highest possible price ASAP

Copyright 2025 of the Las Vegas REALTORS®. All rights reserved.
Bought with Carla S. Ratliff BHHS Nevada Properties
"My job is to find and attract mastery-based agents to the office, protect the culture, and make sure everyone is happy! "






