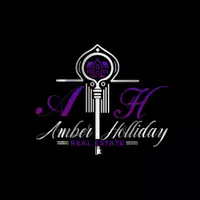$700,000
$700,000
For more information regarding the value of a property, please contact us for a free consultation.
5 Beds
3 Baths
3,159 SqFt
SOLD DATE : 08/02/2024
Key Details
Sold Price $700,000
Property Type Single Family Home
Sub Type Single Family Residence
Listing Status Sold
Purchase Type For Sale
Square Footage 3,159 sqft
Price per Sqft $221
Subdivision Castle Ridge Estates
MLS Listing ID 2591287
Sold Date 08/02/24
Style Two Story
Bedrooms 5
Full Baths 2
Three Quarter Bath 1
Construction Status Excellent,Resale
HOA Fees $140
HOA Y/N Yes
Year Built 2001
Annual Tax Amount $3,426
Lot Size 6,534 Sqft
Acres 0.15
Property Sub-Type Single Family Residence
Property Description
This highly upgraded, pool home awaits you within an exclusive gated community! With 5 bedrooms, and 3 bathrooms plus a loft, there's abundant space for all your needs. The first-floor bedroom and bathroom, complete with a walk-in shower, are perfectly suited for multi-generational living. This home has too many upgrades to list!! 2 new top-of-the-line AC units, e-shield in the attic for even more energy efficiency, plantation shutters, tile flooring on the the first floor and custom laminate flooring upstairs, new pool pump, controller and filter, oversized kitchen island, high-end kitchen appliances including a Bosch dishwasher, and designer primary suite closet just to name a few. Must see in person, this will go quick!
Location
State NV
County Clark
Zoning Single Family
Direction N. on Stephanie from 215, E. on Trail Canyon, next to Park, N. on Pier Lane, E. on Tabor Hills, N. on Full Wine, E. on Painted Daisy, So. on Tropic Tan.
Interior
Interior Features Bedroom on Main Level, Ceiling Fan(s)
Heating Central, Electric, Multiple Heating Units
Cooling Central Air, Electric, 2 Units
Flooring Ceramic Tile, Laminate
Fireplaces Number 1
Fireplaces Type Family Room, Gas
Furnishings Unfurnished
Fireplace Yes
Window Features Double Pane Windows
Appliance Built-In Electric Oven, Double Oven, Dryer, Gas Cooktop, Disposal, Refrigerator, Washer
Laundry Gas Dryer Hookup, Main Level, Laundry Room
Exterior
Exterior Feature Balcony, Private Yard
Parking Features Attached, Garage, Garage Door Opener
Garage Spaces 3.0
Fence Block, Back Yard
Pool In Ground, Private, Pool/Spa Combo
Utilities Available Underground Utilities
Water Access Desc Public
Roof Type Pitched,Tile
Porch Balcony
Garage Yes
Private Pool Yes
Building
Lot Description Desert Landscaping, Landscaped, < 1/4 Acre
Faces East
Story 2
Sewer Public Sewer
Water Public
Construction Status Excellent,Resale
Schools
Elementary Schools Kesterson, Lorna, Kesterson, Lorna
Middle Schools Greenspun
High Schools Foothill
Others
HOA Name Castle Ridge Estates
HOA Fee Include Maintenance Grounds,Security
Senior Community No
Tax ID 178-10-720-037
Security Features Gated Community
Acceptable Financing Cash, Conventional, FHA, VA Loan
Listing Terms Cash, Conventional, FHA, VA Loan
Financing Conventional
Read Less Info
Want to know what your home might be worth? Contact us for a FREE valuation!

Our team is ready to help you sell your home for the highest possible price ASAP

Copyright 2025 of the Las Vegas REALTORS®. All rights reserved.
Bought with Ania Blood Coldwell Banker Premier
"My job is to find and attract mastery-based agents to the office, protect the culture, and make sure everyone is happy! "






