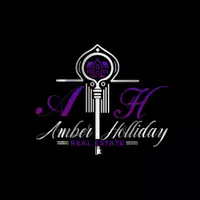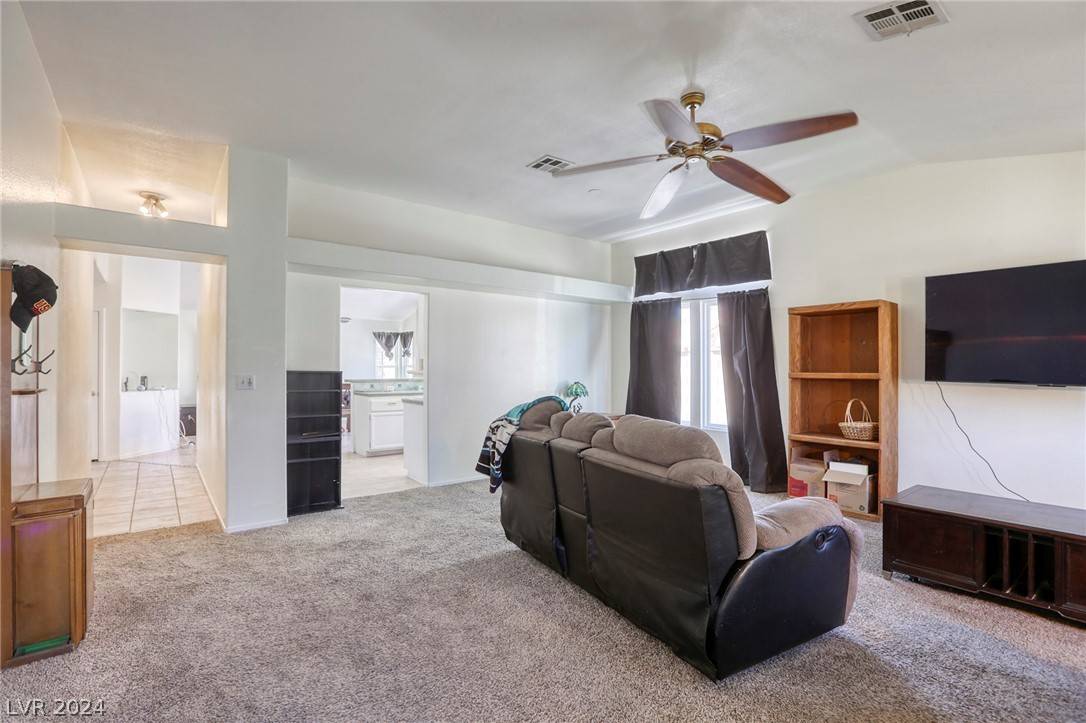$450,000
$449,900
For more information regarding the value of a property, please contact us for a free consultation.
4 Beds
2 Baths
1,860 SqFt
SOLD DATE : 06/12/2024
Key Details
Sold Price $450,000
Property Type Single Family Home
Sub Type Single Family Residence
Listing Status Sold
Purchase Type For Sale
Square Footage 1,860 sqft
Price per Sqft $241
Subdivision Casa Linda -D
MLS Listing ID 2579202
Sold Date 06/12/24
Style One Story
Bedrooms 4
Full Baths 2
Construction Status Good Condition,Resale
HOA Y/N No
Year Built 1990
Annual Tax Amount $1,615
Lot Size 6,969 Sqft
Acres 0.16
Property Sub-Type Single Family Residence
Property Description
Beautiful home with many upgrades *NUVO Water conditioning system *vaulted ceilings *window coverings *ceiling fans *New Windows *Kitchen: updated cabinets-counters-fixtures-flooring-lighting-stainless steel appliances *Upgraded Bathrooms:tile flooring-upgraded cabinetry-fixtures-vanities-lighting *Fireplace *Huge Backyard-LARGE POOL-gazebo-covered patio *RV gate/parking with separate driveway *Solar equipped *No HOA community!
Location
State NV
County Clark
Zoning Single Family
Direction From Craig/Simmons, West on Craig, Right (N) on Ferrell Street, Left (W) on Drecina, Left (S) on Norma Jean to home on your left.
Interior
Interior Features Bedroom on Main Level, Ceiling Fan(s), Handicap Access, Primary Downstairs, Window Treatments
Heating Central, Gas
Cooling Central Air, Electric
Flooring Carpet, Ceramic Tile, Tile
Fireplaces Number 1
Fireplaces Type Family Room, Gas
Furnishings Unfurnished
Fireplace Yes
Window Features Blinds,Double Pane Windows
Appliance Built-In Gas Oven, Dryer, Dishwasher, ENERGY STAR Qualified Appliances, Disposal, Gas Water Heater, Microwave, Refrigerator, Water Softener Owned, Water Heater, Washer
Laundry Gas Dryer Hookup, Main Level, Laundry Room
Exterior
Exterior Feature Dog Run, Patio, Private Yard, Sprinkler/Irrigation
Parking Features Attached, Garage, Inside Entrance, Open, RV Gated, RV Access/Parking, RV Paved
Garage Spaces 2.0
Fence Block, Back Yard
Pool In Ground, Private, Waterfall
Utilities Available Underground Utilities
Amenities Available None
View Y/N No
Water Access Desc Public
View None
Roof Type Pitched,Tile
Street Surface Paved
Accessibility Accessibility Features
Porch Covered, Patio
Garage Yes
Private Pool Yes
Building
Lot Description Drip Irrigation/Bubblers, Front Yard, Sprinklers Timer, < 1/4 Acre
Faces East
Story 1
Sewer Public Sewer
Water Public
Construction Status Good Condition,Resale
Schools
Elementary Schools Wolfe, Eva M., Wolfe, Eva M.
Middle Schools Swainston Theron
High Schools Cheyenne
Others
Senior Community No
Tax ID 139-05-212-024
Ownership Single Family Residential
Acceptable Financing Cash, Conventional, FHA, VA Loan
Green/Energy Cert Solar
Listing Terms Cash, Conventional, FHA, VA Loan
Financing FHA
Read Less Info
Want to know what your home might be worth? Contact us for a FREE valuation!

Our team is ready to help you sell your home for the highest possible price ASAP

Copyright 2025 of the Las Vegas REALTORS®. All rights reserved.
Bought with Jeronimo Urbina-Ruiz Platinum Real Estate Prof
"My job is to find and attract mastery-based agents to the office, protect the culture, and make sure everyone is happy! "






