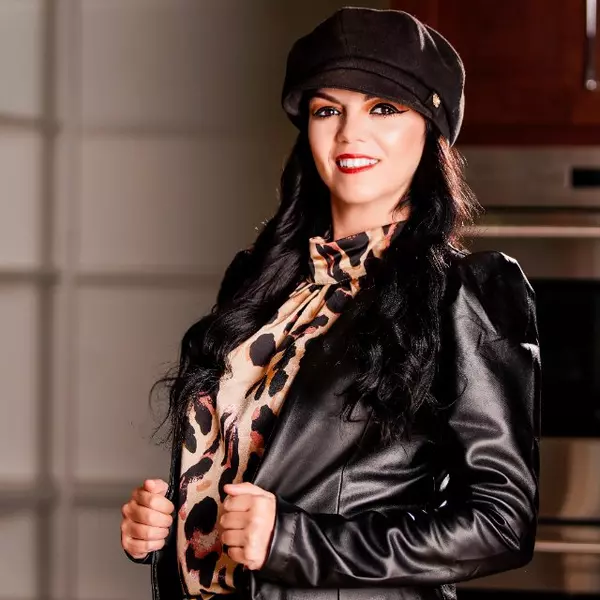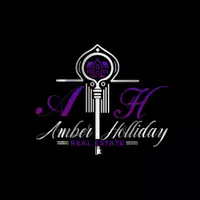$550,000
$530,000
3.8%For more information regarding the value of a property, please contact us for a free consultation.
3 Beds
3 Baths
1,868 SqFt
SOLD DATE : 05/31/2024
Key Details
Sold Price $550,000
Property Type Single Family Home
Sub Type Single Family Residence
Listing Status Sold
Purchase Type For Sale
Square Footage 1,868 sqft
Price per Sqft $294
Subdivision Sonesta
MLS Listing ID 2578242
Sold Date 05/31/24
Style Two Story
Bedrooms 3
Full Baths 2
Half Baths 1
Construction Status Resale,Very Good Condition
HOA Fees $60/mo
HOA Y/N Yes
Year Built 2003
Annual Tax Amount $2,539
Lot Size 5,662 Sqft
Acres 0.13
Property Sub-Type Single Family Residence
Property Description
You could be calling this charming two-story home nestled in one of the most desirable neighborhoods in Summerlin West yours!This home features 3 beds, 2.5 baths, and a spacious 1868 sq ft floor plan, perfect for comfortable living. The home sits on a generous 5663 sq ft lot, offering plenty of outdoor space for relaxation & entertaining. You'll find a well-appointed kitchen equipped with stainless steel appliances, adding a touch of elegance to the space. The home also includes a washer & dryer, providing added convenience for everyday living.The living areas are bright & inviting, with plenty of natural light and a cozy atmosphere. Upstairs, the bedrooms are spacious and offer ample closet space for storage with the Primary & 2nd bedroom offering beautiful mountain views.
This home is only a few miles from Red Rock Canyon & Downtown Summerlin with even closer parks, trails, schools and churches, offering the perfect blend of convenience, tranquility & beauty. Fresh paint throughout.
Location
State NV
County Clark
Zoning Single Family
Direction 215 & Charleston.West on Charleston to Vista Center turn R. Roundabout to second exit/entry Vista Run to Sonesta Beach,turn R then R on Caribbean Palm Dr 2nd house on R.
Interior
Interior Features Ceiling Fan(s), Window Treatments, Programmable Thermostat
Heating Central, Gas, Multiple Heating Units
Cooling Central Air, Electric, 2 Units
Flooring Ceramic Tile, Marble, Tile
Furnishings Unfurnished
Fireplace No
Window Features Blinds,Double Pane Windows,Window Treatments
Appliance Dryer, Dishwasher, Disposal, Gas Range, Gas Water Heater, Hot Water Circulator, Microwave, Refrigerator, Washer
Laundry Gas Dryer Hookup, Laundry Room, Upper Level
Exterior
Exterior Feature Patio, Private Yard, Sprinkler/Irrigation
Parking Features Attached, Finished Garage, Garage, Garage Door Opener, Inside Entrance, Open, Private
Garage Spaces 2.0
Fence Block, Back Yard
Utilities Available Underground Utilities
Amenities Available Park
View Y/N Yes
Water Access Desc Public
View Mountain(s)
Roof Type Tile
Porch Patio
Garage Yes
Private Pool No
Building
Lot Description Drip Irrigation/Bubblers, Desert Landscaping, Landscaped, No Rear Neighbors, Rocks, Sprinklers Timer, < 1/4 Acre
Faces East
Story 2
Builder Name KB Home
Sewer Public Sewer
Water Public
Construction Status Resale,Very Good Condition
Schools
Elementary Schools Givens, Linda Rankin, Givens, Linda Rankin
Middle Schools Rogich Sig
High Schools Palo Verde
Others
HOA Name Summerlin West
HOA Fee Include Association Management,Common Areas,Taxes
Senior Community No
Tax ID 137-35-212-002
Ownership Single Family Residential
Acceptable Financing Cash, Conventional, FHA, VA Loan
Listing Terms Cash, Conventional, FHA, VA Loan
Financing Conventional
Read Less Info
Want to know what your home might be worth? Contact us for a FREE valuation!

Our team is ready to help you sell your home for the highest possible price ASAP

Copyright 2025 of the Las Vegas REALTORS®. All rights reserved.
Bought with Janelle B. Pittman Platinum Real Estate Prof
"My job is to find and attract mastery-based agents to the office, protect the culture, and make sure everyone is happy! "






