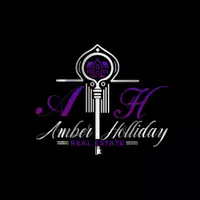$387,000
$399,000
3.0%For more information regarding the value of a property, please contact us for a free consultation.
3 Beds
2 Baths
1,196 SqFt
SOLD DATE : 02/29/2024
Key Details
Sold Price $387,000
Property Type Single Family Home
Sub Type Single Family Residence
Listing Status Sold
Purchase Type For Sale
Square Footage 1,196 sqft
Price per Sqft $323
Subdivision Kb Village 4 At Tule Spgs Parcel 402
MLS Listing ID 2498277
Sold Date 02/29/24
Style One Story
Bedrooms 3
Full Baths 2
Construction Status Resale,Very Good Condition
HOA Fees $130
HOA Y/N Yes
Year Built 2021
Annual Tax Amount $2,850
Lot Size 4,356 Sqft
Acres 0.1
Property Sub-Type Single Family Residence
Property Description
WHOA NELLY BRAND NEW HOME! REVERSE CRASH IS ON! OFFER NOW BEFORE SELLER RAISES PRICE AGAIN! HISTORIC HOME SHORTAGE! RARE FIND ONE STORY WITH THOUSANDS IN UPGRADES! A CALIFORNIA EXODUS FAVORITE! Stunning entry way leads you to a nice open floor plan, feels much larger than square footage. Chef like kitchen with sparkling granite that overlooks the entertainment room. The entertainment room is a perfect setup for Netflix and surround sound. Take a stroll out back and create your own Oasis in the desert. The master bedroom is a good size and could be your own private get away with spa inspired master bathroom. Plus 2 good size secondary bedrooms away from the master for privacy. BEST IN CLASS!!!
Location
State NV
County Clark
Zoning Single Family
Direction From 215 & N. 5th, South on 5th Street, East on Dorrel, North on Misty Valley, East on Great Hollow Ave, N on Glass Beach, E on Wild Grain to the end of the Cul-de-sac.
Interior
Interior Features Bedroom on Main Level, Primary Downstairs, None
Heating Central, Gas
Cooling Central Air, Electric
Flooring Carpet, Ceramic Tile
Furnishings Unfurnished
Fireplace No
Window Features Double Pane Windows,Low-Emissivity Windows
Appliance Dishwasher, Disposal, Gas Range, Gas Water Heater, Water Softener Owned, Tankless Water Heater
Laundry Electric Dryer Hookup, Gas Dryer Hookup, Main Level, Laundry Room
Exterior
Exterior Feature Barbecue, Patio, Private Yard, Sprinkler/Irrigation
Parking Features Attached, Garage, Garage Door Opener, Inside Entrance
Garage Spaces 2.0
Fence Block, Back Yard
Utilities Available Underground Utilities
Amenities Available Basketball Court, Dog Park, Gated, Barbecue, Park
Water Access Desc Public
Roof Type Tile
Porch Covered, Patio
Garage Yes
Private Pool No
Building
Lot Description Drip Irrigation/Bubblers, Desert Landscaping, Landscaped, < 1/4 Acre
Faces South
Story 1
Sewer Public Sewer
Water Public
Construction Status Resale,Very Good Condition
Schools
Elementary Schools Hayden, Don E., Hayden, Don E.
Middle Schools Johnston Carroll
High Schools Legacy
Others
HOA Name Saddlebrook
HOA Fee Include Association Management
Senior Community No
Tax ID 124-23-514-019
Security Features Gated Community
Acceptable Financing Cash, Conventional, FHA, VA Loan
Listing Terms Cash, Conventional, FHA, VA Loan
Financing FHA
Read Less Info
Want to know what your home might be worth? Contact us for a FREE valuation!

Our team is ready to help you sell your home for the highest possible price ASAP

Copyright 2025 of the Las Vegas REALTORS®. All rights reserved.
Bought with Yarisol Corral The Agency Las Vegas
"My job is to find and attract mastery-based agents to the office, protect the culture, and make sure everyone is happy! "






