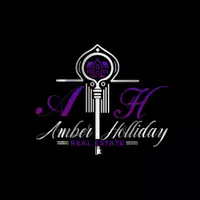$427,500
$429,000
0.3%For more information regarding the value of a property, please contact us for a free consultation.
3 Beds
3 Baths
1,796 SqFt
SOLD DATE : 10/30/2023
Key Details
Sold Price $427,500
Property Type Single Family Home
Sub Type Single Family Residence
Listing Status Sold
Purchase Type For Sale
Square Footage 1,796 sqft
Price per Sqft $238
Subdivision Twilight North At Arlington Ranch
MLS Listing ID 2517393
Sold Date 10/30/23
Style Two Story
Bedrooms 3
Full Baths 2
Half Baths 1
Construction Status Excellent,Resale
HOA Fees $90
HOA Y/N Yes
Year Built 2005
Annual Tax Amount $1,639
Lot Size 3,920 Sqft
Acres 0.09
Property Sub-Type Single Family Residence
Property Description
Come see this beautiful home in the highly desirable Southwest Las Vegas! This well maintained home features wood flooring through out the open layout downstairs. Perfect for entertaining or watching the game while you cook. The 3 larger sized bedrooms, all upstairs with separate laundry room and carpeted flooring. The primary bedroom feels more like a retreat and features city views, large tub and huge walk in closet. The gorgeous backyard is larger size with no neighbor directly behind! Enjoy the easy maintenance and space in the backyard with a covered patio, trees and an enclosed dog run. Newer: paint, front irrigation control, countertops... the pride of ownership and care that has been taken, will make you feel like it's still brand new! Easy access to Red Rock Canyon, for hiking, biking, and other outdoor activities! Contact us for your private tour of this home!
Location
State NV
County Clark
Community Pool
Zoning Single Family
Direction From Blue Diamond enter into Twilight Community through gate. Right on Tomnitz. Right on Pineneedle Ridge. Left on Houston Ridge. Right on Lakefront Color. 9308 on Right.
Interior
Interior Features Ceiling Fan(s)
Heating Central, Gas
Cooling Central Air, Electric
Flooring Carpet, Laminate, Tile
Furnishings Unfurnished
Fireplace No
Window Features Blinds
Appliance Built-In Gas Oven, Dryer, Gas Cooktop, Disposal, Microwave, Refrigerator, Washer
Laundry Gas Dryer Hookup, Laundry Room, Upper Level
Exterior
Exterior Feature Dog Run, Porch, Patio, Private Yard, Awning(s)
Parking Features Attached, Garage, Inside Entrance, Storage
Garage Spaces 2.0
Fence Brick, Back Yard
Pool Community
Community Features Pool
Utilities Available Above Ground Utilities, Underground Utilities
Amenities Available Gated, Pool
View Y/N Yes
Water Access Desc Public
View Mountain(s)
Roof Type Tile
Porch Covered, Patio, Porch
Garage Yes
Private Pool No
Building
Lot Description Desert Landscaping, Landscaped, < 1/4 Acre
Faces West
Story 2
Sewer Public Sewer
Water Public
Construction Status Excellent,Resale
Schools
Elementary Schools Wright, William V., Wright, William V.
Middle Schools Faiss, Wilbur & Theresa
High Schools Desert Oasis
Others
HOA Name Arlington Ranchx2
Senior Community No
Tax ID 176-20-711-019
Ownership Single Family Residential
Security Features Gated Community
Acceptable Financing Cash, Conventional, FHA, VA Loan
Listing Terms Cash, Conventional, FHA, VA Loan
Financing Conventional
Read Less Info
Want to know what your home might be worth? Contact us for a FREE valuation!

Our team is ready to help you sell your home for the highest possible price ASAP

Copyright 2025 of the Las Vegas REALTORS®. All rights reserved.
Bought with Alfonso Juni B Pagaduan Platinum Real Estate Prof
"My job is to find and attract mastery-based agents to the office, protect the culture, and make sure everyone is happy! "






