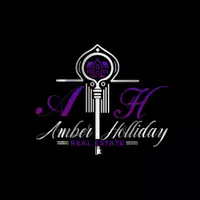$335,000
$345,000
2.9%For more information regarding the value of a property, please contact us for a free consultation.
4 Beds
2 Baths
1,204 SqFt
SOLD DATE : 09/28/2023
Key Details
Sold Price $335,000
Property Type Single Family Home
Sub Type Single Family Residence
Listing Status Sold
Purchase Type For Sale
Square Footage 1,204 sqft
Price per Sqft $278
Subdivision Highland Heights #3
MLS Listing ID 2513982
Sold Date 09/28/23
Style One Story
Bedrooms 4
Full Baths 2
Construction Status Resale,Very Good Condition
HOA Y/N No
Year Built 1964
Annual Tax Amount $471
Lot Size 7,840 Sqft
Acres 0.18
Property Sub-Type Single Family Residence
Property Description
Oversized lot with large backyard, turn key property. The entire house has been remodeled with new windows, sliding door, ceiling fans. Brand new water heater!The kitchen is a chef's dream, featuring stainless steel appliances, ample quartz countertops, and an abundance of custom cabinetry, providing both style and functionality. Whether you're preparing a simple breakfast or a gourmet feast, this kitchen is sure to inspire your culinary creations. Stunning bathrooms feature custom tiles and state of art vanities. All appliances and the shed in the backyard are included!!
Don't miss this opportunity to make 1115 Bluff Avenue your new home. Experience the harmonious blend of modern living and the allure of Las Vegas in this remarkable property. Schedule a viewing today and embrace the lifestyle you deserve!
Location
State NV
County Clark
Zoning Single Family
Direction From Carey and Commerce, head west on Carey, head north on North St, East on Nelson, north on Bluff, home is on the left.
Interior
Interior Features Bedroom on Main Level, Primary Downstairs, None
Heating Central, Electric
Cooling Central Air, Electric
Flooring Carpet, Laminate
Furnishings Unfurnished
Fireplace No
Appliance Dryer, Dishwasher, Electric Range, Disposal, Microwave, Refrigerator, Washer
Laundry Electric Dryer Hookup, Main Level
Exterior
Exterior Feature None
Parking Features Attached Carport
Carport Spaces 1
Fence Block, Full
Utilities Available Underground Utilities
Amenities Available None
Water Access Desc Public
Roof Type Composition,Shingle
Garage No
Private Pool No
Building
Lot Description Desert Landscaping, Landscaped, < 1/4 Acre
Faces North
Story 1
Sewer Public Sewer
Water Public
Construction Status Resale,Very Good Condition
Schools
Elementary Schools Antonello, Lee, Antonello, Lee
Middle Schools Prep Inst Charles I West Hall
High Schools Cheyenne
Others
Senior Community No
Tax ID 139-16-811-013
Ownership Single Family Residential
Acceptable Financing Cash, Conventional, FHA, VA Loan
Listing Terms Cash, Conventional, FHA, VA Loan
Financing VA
Read Less Info
Want to know what your home might be worth? Contact us for a FREE valuation!

Our team is ready to help you sell your home for the highest possible price ASAP

Copyright 2025 of the Las Vegas REALTORS®. All rights reserved.
Bought with Melissa A Branch Realty ONE Group, Inc
"My job is to find and attract mastery-based agents to the office, protect the culture, and make sure everyone is happy! "






