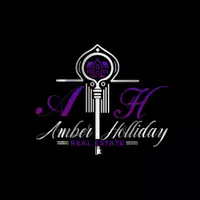$1,175,000
$1,324,900
11.3%For more information regarding the value of a property, please contact us for a free consultation.
3 Beds
2 Baths
3,729 SqFt
SOLD DATE : 11/22/2022
Key Details
Sold Price $1,175,000
Property Type Single Family Home
Sub Type Single Family Residence
Listing Status Sold
Purchase Type For Sale
Square Footage 3,729 sqft
Price per Sqft $315
Subdivision Russell & El Camino
MLS Listing ID 2415186
Sold Date 11/22/22
Style Two Story,Loft
Bedrooms 3
Full Baths 2
Construction Status Good Condition,Resale
HOA Fees $170
HOA Y/N Yes
Year Built 2005
Annual Tax Amount $4,401
Lot Size 10,454 Sqft
Acres 0.24
Property Sub-Type Single Family Residence
Property Description
REDUCED!!! ENTERTAINERS DREAM HOME W/ LOFT LIFESTYLE LIVING AT ITS FINEST!! MINUTES FROM THE NEW RAIDERS STADIUM AND SOME OF THE WORLDS BEST ENTERTAINMENT! FROM ITS SOARING CEILINGS TO ITS RETRACTABLE GARAGE BACK PANEL DOORS FOR THE ULTIMATE INDOOR AND OUTDOOR LIVING EXPERIENCE. STUNNING LARGE SALTWATER POOL. COMPLETELY REMODELED AND UPGRADED AND NO EXPENSE HAS BEEN SPARED. GOURMET KITCHEN WITH LEVEL 3 CABINETS, OVERSIZED FAMILY/GREAT ROOM WITH OPEN BACKYARD INDUSTRIAL CONCEPT. 2 BEDROOMS DOWNSTAIRS W/ BATH. SPACIOUS PENTHOUSE SUITE WITH WRAP-AROUND DECKS FOR UNLIMITED VIEWS OF THE LAS VEGAS STRIP/VALLEY. TRANQUIL AND SPA-LIKE SOOTHING BATH W/ WALK-IN CUSTOM SHOWER AND SOAKING TUB W/ STUNNING WALK-CLOSETS. A SECRET HIDDEN BOOKSHELF LEADS YOU TO A STAIRCASE TAKING YOU TO YOUR SPEAKEASY PENTHOUSE WITH 360-DEGREE LAS VEGAS VIEWS OF RED ROCK CANYON, SUMMERLIN, AND THE STRIP/DOWNTOWN! PRIVATE REAR YARD WITH OVER $75,000 IN LANDSCAPING ADDED FOR YOUR ENJOYMENT. HAS TO BE SEEN TO BELIEVE!
Location
State NV
County Clark
Zoning Single Family
Direction West on Russell from Jones, North on Deer Creek Falls to house on Right.
Interior
Interior Features Bedroom on Main Level, Ceiling Fan(s), Pot Rack
Heating Central, Gas
Cooling Central Air, Electric
Flooring Concrete, Ceramic Tile, Marble, Tile
Furnishings Unfurnished
Fireplace No
Window Features Blinds,Drapes
Appliance Dryer, Dishwasher, Disposal, Gas Range, Microwave, Refrigerator, Washer
Laundry Gas Dryer Hookup, In Garage
Exterior
Exterior Feature Patio, Private Yard, Sprinkler/Irrigation
Parking Features Attached, Finished Garage, Garage, Garage Door Opener, Inside Entrance, Private
Garage Spaces 2.0
Fence Block, Back Yard
Pool In Ground, Private, Pool/Spa Combo
Utilities Available Underground Utilities
Amenities Available Gated
View Y/N Yes
Water Access Desc Public
View City, Mountain(s), Strip View
Roof Type Flat,Tar/Gravel
Porch Deck, Patio, Rooftop
Garage Yes
Private Pool Yes
Building
Lot Description Drip Irrigation/Bubblers, Desert Landscaping, Landscaped, Rocks, Sprinklers Timer, < 1/4 Acre
Faces South
Story 2
Sewer Public Sewer
Water Public
Construction Status Good Condition,Resale
Schools
Elementary Schools Earl Marion B, Earl Marion B
Middle Schools Sawyer Grant
High Schools Durango
Others
HOA Name GRAND CANYON VILLAS
HOA Fee Include Association Management,Security
Senior Community No
Tax ID 163-26-817-010
Ownership Single Family Residential
Security Features Prewired
Acceptable Financing Cash, Conventional, FHA, VA Loan
Listing Terms Cash, Conventional, FHA, VA Loan
Financing Conventional
Read Less Info
Want to know what your home might be worth? Contact us for a FREE valuation!

Our team is ready to help you sell your home for the highest possible price ASAP

Copyright 2025 of the Las Vegas REALTORS®. All rights reserved.
Bought with Amber M Holliday Platinum R.E. Professionals
"My job is to find and attract mastery-based agents to the office, protect the culture, and make sure everyone is happy! "






