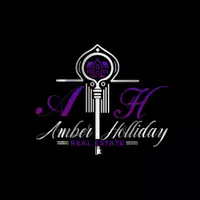$374,000
$374,000
For more information regarding the value of a property, please contact us for a free consultation.
1 Bed
1 Bath
560 SqFt
SOLD DATE : 10/12/2021
Key Details
Sold Price $374,000
Property Type Single Family Home
Sub Type Single Family Residence
Listing Status Sold
Purchase Type For Sale
Square Footage 560 sqft
Price per Sqft $667
Subdivision Charleston Park Resort Unrec
MLS Listing ID 2280388
Sold Date 10/12/21
Style One Story,Custom
Bedrooms 1
Full Baths 1
Construction Status Excellent,Resale
HOA Y/N No
Year Built 1974
Annual Tax Amount $778
Lot Size 3,484 Sqft
Acres 0.08
Property Sub-Type Single Family Residence
Property Description
Adorable 1 bed n 1 bath with efficient layout, offers a unique mix of indoor/outdoor living from the rustic front gate to the back French doors which open to 345 sf of plush outdoor space complete with unbeatable mountain views. Complete remodel w/Spruce flooring, upgraded kitchen with breakfast bar, efficient wood burning stove. Bedroom boasts room for a king size bed w/hand scraped hickory wood floor and California closet system Situated on a larger interior lot in the subd. Ample year-round parking w/ easy access to school, library and hiking trails. All appliances are included ready to move in and enjoy Summer, Winter, Spring and Fall. Rare larger lot for subdivision room to extend living area
Location
State NV
County Clark County
Zoning Single Family
Direction Hwy 95 North to Mt. Charleston /Kyle Canyon Rd head west approx 19 miles to Fire Station turn left to first street turn left to house on right
Interior
Interior Features Bedroom on Main Level, Ceiling Fan(s), Primary Downstairs
Heating Propane, Wood, Wall Furnace
Cooling None
Flooring Hardwood
Fireplaces Number 1
Fireplaces Type Living Room, Wood Burning
Furnishings Unfurnished
Fireplace Yes
Window Features Double Pane Windows
Appliance Dryer, Electric Cooktop, Electric Water Heater, Refrigerator, Water Heater, Washer
Laundry Electric Dryer Hookup, Laundry Closet, Main Level
Exterior
Exterior Feature Deck, Porch, Patio
Parking Features Open
Fence None
Utilities Available Electricity Available, Septic Available
Amenities Available None
View Y/N Yes
Water Access Desc Public
View Mountain(s)
Roof Type Metal
Porch Deck, Patio, Porch
Garage No
Private Pool No
Building
Lot Description Landscaped, < 1/4 Acre
Faces North
Story 1
Sewer Septic Tank
Water Public
Construction Status Excellent,Resale
Schools
Elementary Schools Lundy Earl, Lundy Earl
Middle Schools Indian Springs
High Schools Indian Springs
Others
Senior Community No
Tax ID 129-36-510-061
Ownership Single Family Residential
Acceptable Financing Cash, Conventional, FHA
Listing Terms Cash, Conventional, FHA
Financing Conventional
Read Less Info
Want to know what your home might be worth? Contact us for a FREE valuation!

Our team is ready to help you sell your home for the highest possible price ASAP

Copyright 2025 of the Las Vegas REALTORS®. All rights reserved.
Bought with Ivette A Perez Platinum R.E. Professionals
"My job is to find and attract mastery-based agents to the office, protect the culture, and make sure everyone is happy! "






