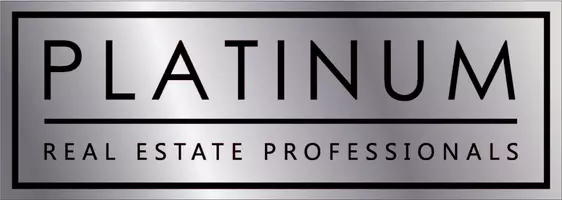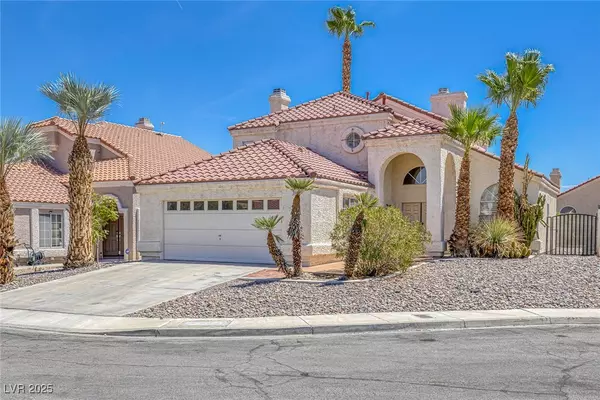3 Beds
3 Baths
1,925 SqFt
3 Beds
3 Baths
1,925 SqFt
Key Details
Property Type Single Family Home
Sub Type Single Family Residence
Listing Status Active
Purchase Type For Rent
Square Footage 1,925 sqft
Subdivision Sandcastle Est
MLS Listing ID 2708881
Style Two Story
Bedrooms 3
Full Baths 2
Half Baths 1
HOA Y/N Yes
Year Built 1989
Lot Size 5,227 Sqft
Acres 0.12
Property Sub-Type Single Family Residence
Property Description
Location
State NV
County Clark
Zoning Single Family
Direction From Green Valley Parkway to Silver Parkway East on Silver Springs left on Leisure Circle to Gwinn Dr, Right on Belair View.
Interior
Interior Features Ceiling Fan(s), Window Treatments
Heating Central, Gas
Cooling Central Air, Electric, Refrigerated
Flooring Carpet, Ceramic Tile
Fireplaces Number 2
Fireplaces Type Bath, Family Room, Gas, Family/Living/Great Room, Living Room
Furnishings Unfurnished
Fireplace Yes
Window Features Blinds,Plantation Shutters,Window Treatments
Appliance Built-In Gas Oven, Double Oven, Dryer, Dishwasher, Disposal, Gas Range, Microwave, Refrigerator, Washer/Dryer, Washer/DryerAllInOne, Washer
Laundry Gas Dryer Hookup, Laundry Room
Exterior
Exterior Feature Patio
Parking Features Attached, Garage, Garage Door Opener, Inside Entrance, Private
Garage Spaces 2.0
Fence Block, Back Yard
Utilities Available Cable Available
View Y/N No
View None
Roof Type Pitched,Tile
Present Use Residential
Porch Patio
Garage Yes
Private Pool No
Building
Lot Description Cul-De-Sac, < 1/4 Acre
Faces West
Story 2
Sewer Public Sewer
Schools
Elementary Schools Gibson, James, Gibson, James
Middle Schools Greenspun
High Schools Green Valley
Others
Pets Allowed true
Senior Community No
Tax ID 178-08-711-040
Pets Allowed Yes, Negotiable
Virtual Tour https://www.propertypanorama.com/instaview/las/2708881

"My job is to find and attract mastery-based agents to the office, protect the culture, and make sure everyone is happy! "







