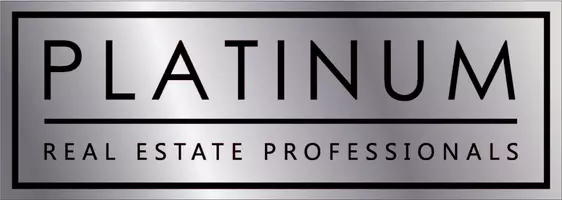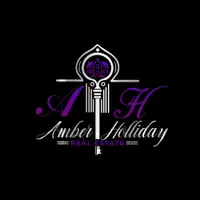3 Beds
2 Baths
1,621 SqFt
3 Beds
2 Baths
1,621 SqFt
Key Details
Property Type Single Family Home
Sub Type Single Family Residence
Listing Status Active
Purchase Type For Rent
Square Footage 1,621 sqft
Subdivision High Country 2
MLS Listing ID 2708457
Style One Story
Bedrooms 3
Full Baths 2
HOA Y/N No
Year Built 1990
Lot Size 6,098 Sqft
Acres 0.14
Property Sub-Type Single Family Residence
Property Description
Location
State NV
County Clark
Zoning Single Family
Direction From US 95 and Ann Road go east to Decatur, right/south to LaMadre left/exit to Mist Canyon, right/sout to Basil Leaf, go left and follow to Nestled Grove on the left.
Interior
Interior Features Bedroom on Main Level, Ceiling Fan(s), Window Treatments
Heating Central, Gas
Cooling Central Air, Electric
Flooring Carpet, Linoleum, Vinyl
Fireplaces Number 1
Fireplaces Type Family Room, Wood Burning
Furnishings Unfurnished
Fireplace Yes
Window Features Blinds
Appliance Dryer, Dishwasher, Disposal, Gas Oven, Gas Range, Microwave, Refrigerator, Washer/Dryer, Washer/DryerAllInOne, Washer
Laundry Gas Dryer Hookup, Main Level
Exterior
Parking Features Open
Garage Spaces 2.0
Fence Block, Back Yard
Utilities Available Cable Available
Amenities Available None
Roof Type Tile
Garage Yes
Private Pool No
Building
Faces West
Story 1
Schools
Elementary Schools Wolfe, Eva M., Wolfe, Eva M.
Middle Schools Swainston Theron
High Schools Cheyenne
Others
Pets Allowed true
Senior Community No
Tax ID 124-31-414-076
Pets Allowed Yes
Virtual Tour https://www.propertypanorama.com/instaview/las/2708457

"My job is to find and attract mastery-based agents to the office, protect the culture, and make sure everyone is happy! "







