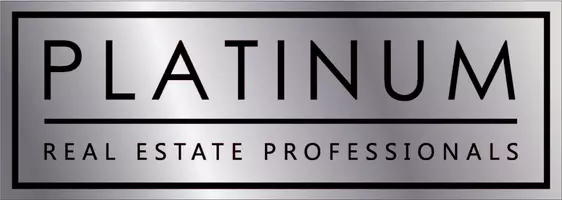3 Beds
2 Baths
1,315 SqFt
3 Beds
2 Baths
1,315 SqFt
Key Details
Property Type Single Family Home
Sub Type Single Family Residence
Listing Status Active
Purchase Type For Rent
Square Footage 1,315 sqft
Subdivision Spring Valley
MLS Listing ID 2686009
Style One Story
Bedrooms 3
Full Baths 2
HOA Y/N No
Year Built 1983
Lot Size 6,098 Sqft
Acres 0.14
Property Sub-Type Single Family Residence
Property Description
Location
State NV
County Clark
Zoning Single Family
Direction From South Buffalo and Flamingo: go left (East)at the light on Flamingo, then make a right (South)on New Forest, Left (East) on Junco Dr. then right (South)on Satinwood. The home is on the right side of the street.
Interior
Interior Features Bedroom on Main Level, Ceiling Fan(s), Window Treatments
Heating Central, Gas
Cooling Central Air, Electric
Flooring Ceramic Tile, Laminate
Fireplaces Number 1
Fireplaces Type Living Room
Furnishings Unfurnished
Fireplace Yes
Window Features Blinds
Appliance Dryer, Dishwasher, Disposal, Gas Oven, Gas Range, Microwave, Refrigerator, Washer/Dryer, Washer/DryerAllInOne, Washer
Laundry Gas Dryer Hookup, In Garage, Main Level
Exterior
Exterior Feature Patio, Private Yard, Sprinkler/Irrigation
Parking Features Garage, Private
Garage Spaces 2.0
Fence Block, Back Yard
Utilities Available Cable Available
Amenities Available None
Roof Type Composition,Shingle
Porch Covered, Patio
Garage Yes
Private Pool Yes
Building
Lot Description Drip Irrigation/Bubblers, Desert Landscaping, Landscaped, Synthetic Grass, Trees
Faces East
Story 1
Schools
Elementary Schools Kim, Frank, Kim, Frank
Middle Schools Canarelli Lawrence & Heidi
High Schools Spring Valley Hs
Others
Pets Allowed true
Senior Community No
Tax ID 163-22-113-202
Pets Allowed Yes, Negotiable
Virtual Tour https://www.propertypanorama.com/instaview/las/2686009

"My job is to find and attract mastery-based agents to the office, protect the culture, and make sure everyone is happy! "







